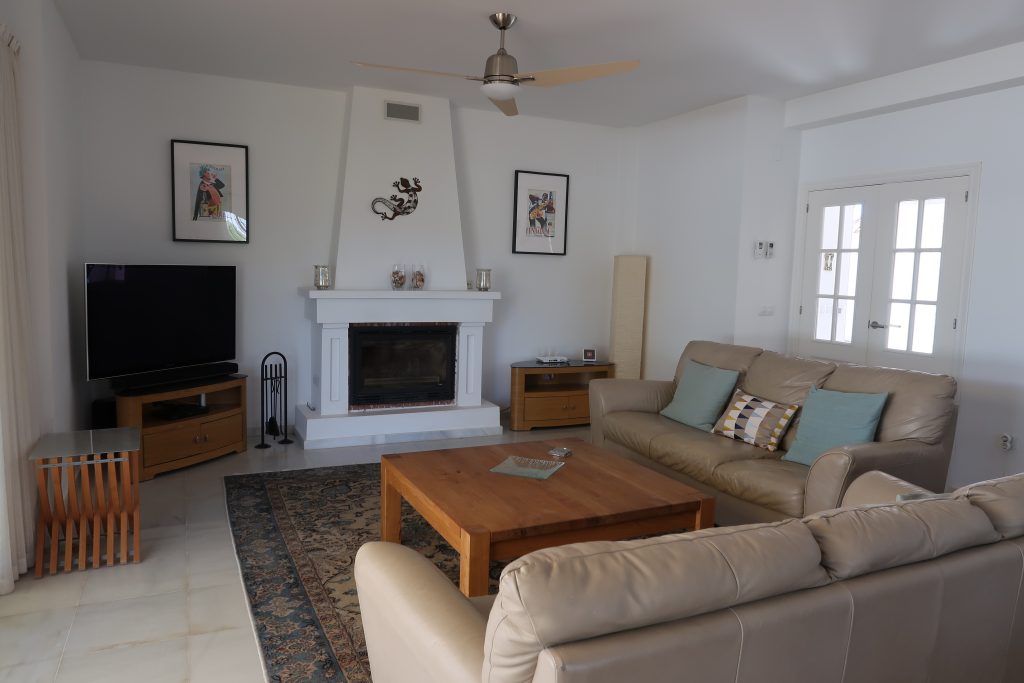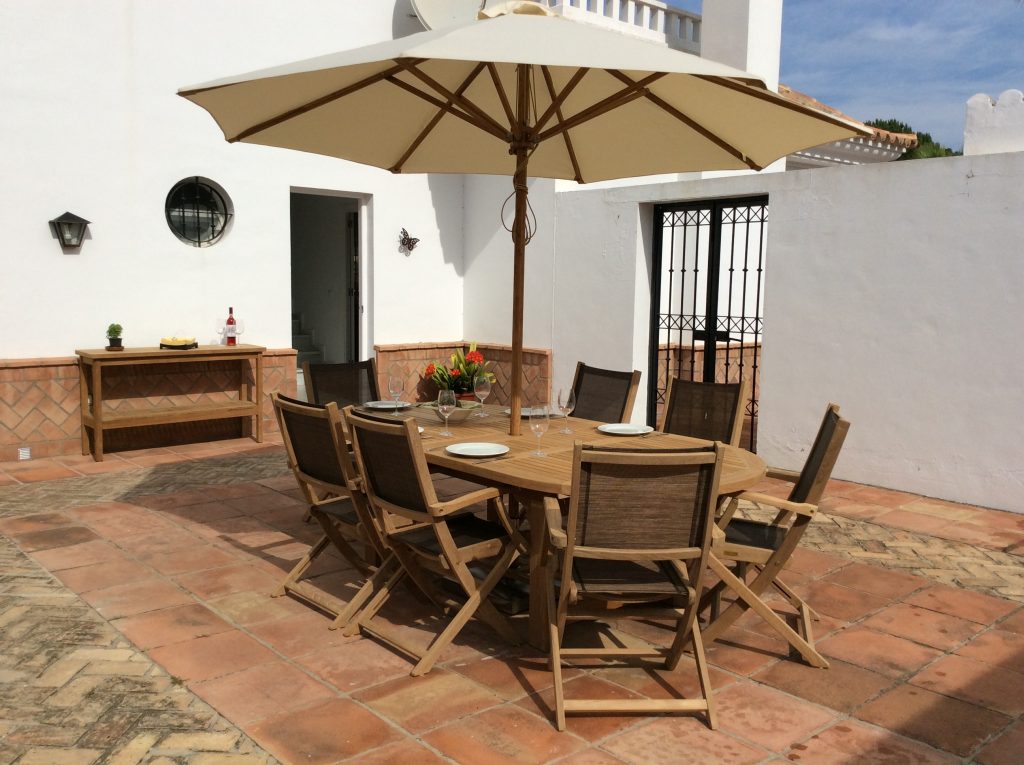

Self Catering Accommodation
The villa has secure off-street parking behind an electric gate as well as pedestrian access into an enclosed courtyard.
The front door to the villa is accessed from the courtyard. The courtyard is the perfect setting for alfresco dining with seating for 8 in comfortable chairs around a large wooden table with parasol.
For comfort we have installed the latest Panasonic reverse cycle airconditioning/heating units in the living area and each of the bedrooms. The same rooms also have ceiling fans. There are mosquito nets on all the opening windows throughout the villa. We are keen to make our guests as comfortable as possible, providing good beds, crisp bed linen and fluffy towels.
Ground Floor
The front door leads into a small entrance hall. Immediately to the right are half glazed double doors which give access to the living area; directly ahead are the stairs up to the master suite; to the left of the stairs is a door into the kitchen and to the left of the kitchen door is a hallway leading to three of the bedrooms and the family bathroom. Immediately to the left of the entrance door is a small WC/cloakroom.
The main living area has large sliding patio doors opening on to the rear patio, garden and pool. There is a west facing window overlooking the side garden and Petanque pitch. This is an open plan space with a dining table which seats 8 people. The lounge area has two large leather sofas, around a large coffee table with views over the garden and pool. There is a large fireplace which houses a working log burner for those chilly winter nights. To the left of the fireplace is the TV ….
We are foodies and enjoy cooking with the wonderful fresh local produce available. When renting villas in the past we found that the kitchens were not sufficiently equipped to make the most of the wonderful ingredients available, even to the extent that finding a sharp knife was impossible. The Casa Colon kitchen is therefore equipped to the same standard as our own home.
Of the ground floor bedrooms the larger room has its own external door onto the courtyard with a window also overlooking the courtyard. It has an ensuite bathroom with walk in shower, WC, sink and bidet. This room has a king size (6’/180cm) bed and built in wardrobes. The further two rooms have twin beds (3’/90cm), built in wardrobes and share the family bathroom which has a bath (with shower over), double sinks, WC and bidet.
First Floor
The master bedroom has its own balcony overlooking the golf course. This bedroom has a king size (6’/180cm) bed, built in wardrobes and an ensuite bathroom with bath (shower over), double sinks, WC and bidet.
Facilities Overview:
General outside
- Off street parking for one car
- Private garden
- Pool 8m x 4m (can be heated between April and October)
- Pentanque pitch
- Table tennis table
- Patio with 2 sofas and coffee table
- Sunloungers
- Dining for 8 in the courtyard
- Two Weber BBQs (gas and charcoal)
- Paella stand
General inside
- WiFi with 1Gbyte fibre Internet
- Air-conditioning/heating
- Ceiling fans
- Mosquito nets
- All linen provided, including pool towels
- Hair dryers
- Iron and ironing board
Kitchen
- Oven
- 4-ring hob
- Fridge/freezer
- Washing machine
- Dishwasher
- Microwave
- Toaster
- Kettle
- Nespresso coffee machine/cafetiere
- Electric orange juicer
- Kenwood stick blender
- Numerous cooking/BBQ utensils
Lounge/dining area
- Extendable dining table seats 8
- Sideboard
- Tall cupboard/book shelves
- 2 leather sofas
- Coffee table
- TV with
- Astra 19.2°E freeview satellite channels
- Amazon Fire TV stick with access to UK TV catchup apps
- BBC iPlayer
- ITVx
- All4
- My5
- Amazon Prime TV
- Netflix subscription needed
- Now TV subscription needed
- Plex media server with over 450 films and over 50 TV series
- SONOS music system with access to over 200 albums